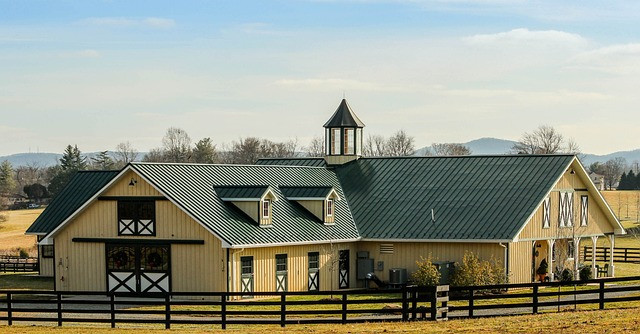
Are you planning to maximise your home’s potential with a loft extension but unsure where to start? This step by step guide on how to build a loft extension demystifies the process. From initial evaluation to the finishing touches, we provide you with actionable steps to confidently transform your attic into valuable living space without overwhelming you with details ahead of time.
Key Takeaways
- A successful loft conversion begins with a thorough evaluation of the existing space, considering factors such as head height, roof pitch, structural obstacles, and deck space. Structural alterations might be necessary depending on the type of roof and available headroom.
- There are multiple types of loft conversions, each with its own advantages and structural requirements, including Roof Lights, Dormer, Mansard, and Hip-to-Gable conversions. Choosing the right type depends on the existing loft structure and desired additional space.
- Loft conversions require careful planning around legal requirements such as planning permission, building regulations, and party wall agreements. Additionally, details such as insulation, electrical and plumbing work, the staircase design, and maximising natural light are crucial for functionality, safety, and comfort.
Evaluating Your Roof Space for a Conversion
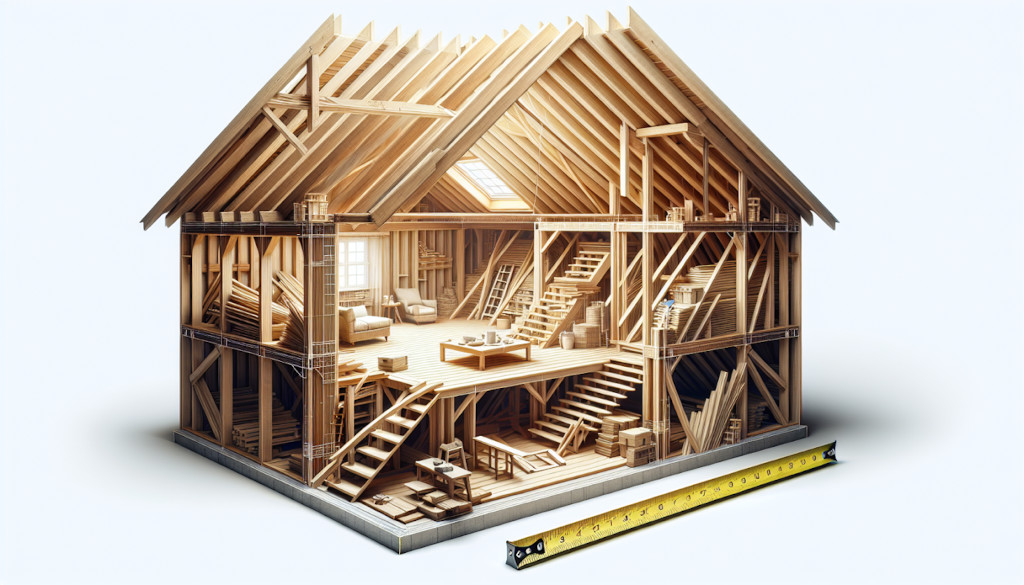
Before beginning a loft conversion, it is crucial to evaluate the appropriateness of your roof space. Since lofts differ widely, understanding the dimensions and structure of your loft is essential in the early phases of a loft conversion project. When converting your loft, several elements must be considered.
- The available head height
- The pitch of the roof
- Structural impediments
- Existing floor space
For a successful loft conversion, you’ll need at least 2.2 metres of vertical clearance. Modern trussed roofs may require up to 2.6 metres for sufficient roominess. A higher pitched roof typically provides more overhead area and usable space which facilitates conversions making such lofts better candidates for this purpose with fewer sloping ceilings.
While potential obstructions like water tanks or chimney stacks could pose challenges, they can often be worked around through removal or incorporation into your design plan, especially with older properties. If existing headroom doesn’t meet requirements, solutions might include either lowering floors beneath or elevating overall roofing, actions that might necessitate securing planning permission due to complex changes involved.
Conversion-friendly are those featuring traditional framing with cut rafters as these designs tend to allow easier expansion within attic areas Conversely homes sporting trusses Involve more extensive modifications Building regulations don’t mandate specific square footage for converted lofts but practicality dictates ensuring enough floor area exists so end result serves genuine functional use. Its advisable conduct thorough inspections measuring internal ceiling heights assessing pitches plus inspecting total base measurements help determine whether transformation is truly a viable option.
Types of Loft Conversions to Consider
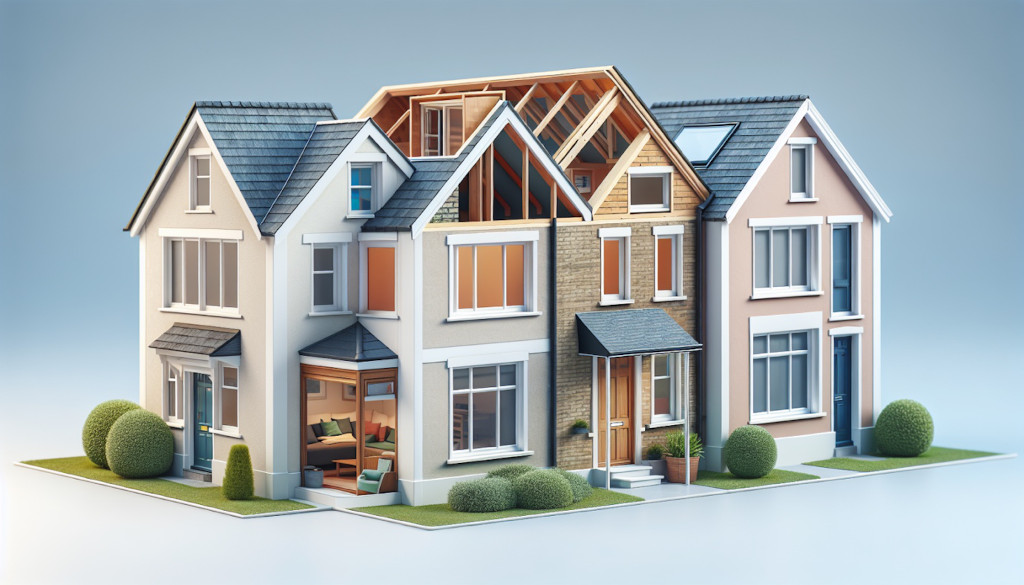
When considering transforming your roof space, it’s important to examine the different kinds of loft conversions available. Broadly speaking, these can be divided into internal loft conversions, dormer loft conversions, and those that necessitate taking down and rebuilding the roof structure. Each category comes with its own set of benefits and prerequisites. Determining which type aligns most effectively with your property is essential.
Roof Light Conversions

Commencing with sky light, or Velux, conversions, these are characterised by:
- The fitting of windows into the current slope of the existing roof
- Retaining the external appearance by not changing the roofing structure
- Being an economical and straightforward option for lofts that have enough vertical space.
The charm of a sky light conversion is in its uncomplicated nature. It maintains your property’s original outward form, which is ideal for those wishing to keep their home’s exterior unchanged. Because there’s no need to modify any part of the actual roof structure, considerable savings can be made on building expenses.
It’s crucial to consider that sky light conversions are most suitable for spaces already endowed with ample headroom. Should your attic fall short in height clearance, you may need to explore alternative conversion options that entail adjustments to your house’s rooftop framework.
Dormer Loft Conversions – Where Roof Space Is Limited
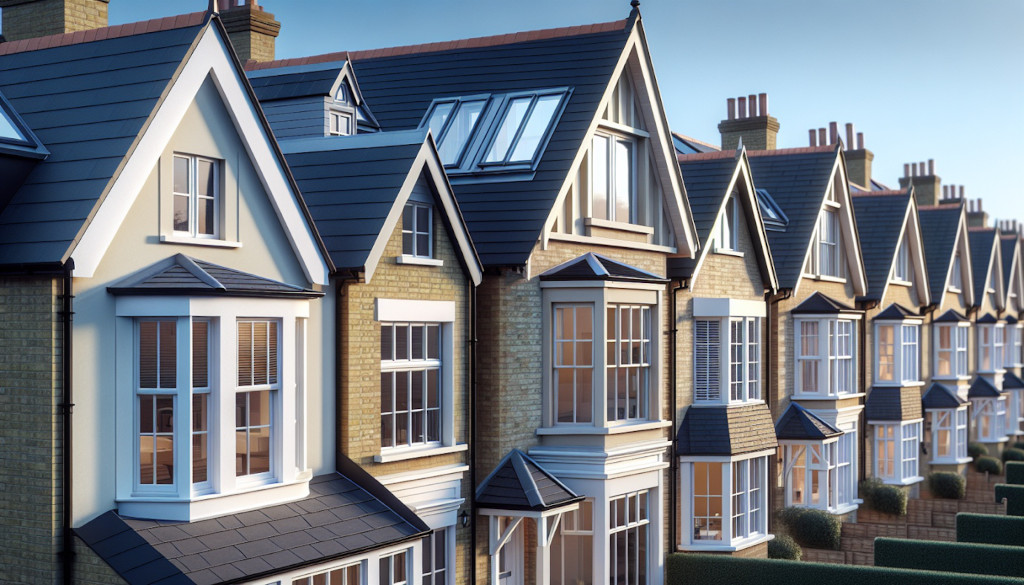
Proceeding. One should contemplate the option of a dormer loft conversion when seeking to enhance their living space. This kind of transformation stands out by extending vertically from the current roofing structure, thus creating additional floor area and height for better usability. There are an array of variants available such as:
- Single Dormer
- Full Width Dormer
- Side Dormers
- L-Shaped Dormer
- Hip-to-Gable
Each variant offers distinct benefits that cater to different needs.
Exploring various types of loft conversions can unlock new potential in terms of space utilisation and improving a loft’s comfort levels.
- A full-width dormer conversion spans across your roof’s entire breadth offering expansive extra room.
- An L-shaped dormer provides significant enlargement prospects especially suitable for homes with ‘L’ shaped roofs where it can create multiple new areas within the converted attic.
- By integrating large windows into your design, these adaptations invite plentiful daylight while also contributing added vertical clearance.
Nevertheless, bear in mind that undertaking a dormer loft upgrade might not be feasible if you’re working with low ceiling heights due to necessary considerable structural modifications which may arise during the process. It’s critical to engage professional consultation and meticulously deliberate over this particular approach before proceeding with this variety of expansion work on your residence.
Mansard and Hip-to-Gable Extensions
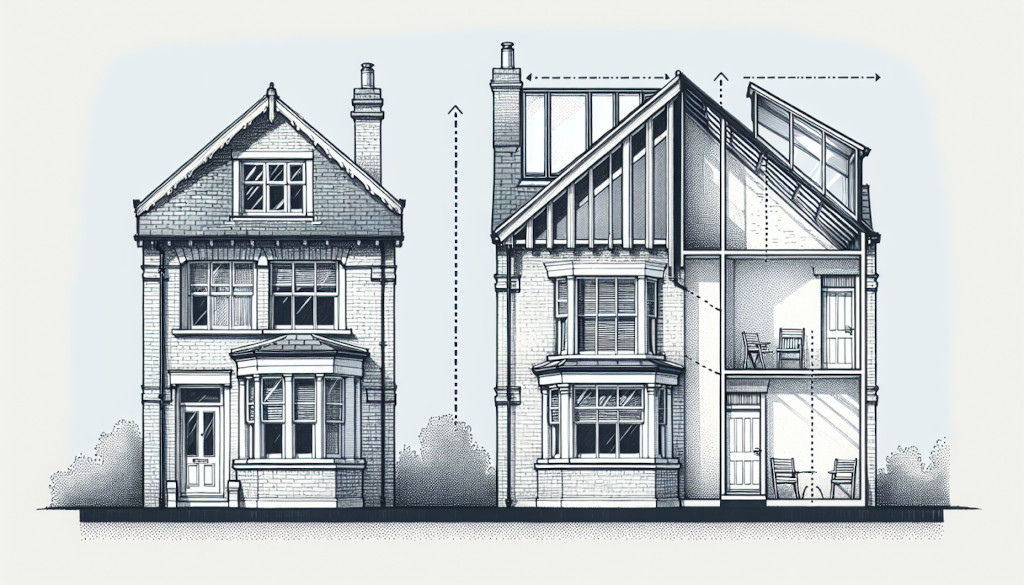
Finally, mansard and hip-to-gable extensions can be considered as well. These conversions involve significant structural alterations, replacing roof slopes with new structures to increase head height and usable space. They’re ideal for maximising smaller existing spaces and transforming them into functional living areas.
Mansard conversions replace both slopes of the existing roof structure with new structures, offering an almost flat roof on top, while hip-to-gable conversions convert the sloping side of a roof into a flat gable end. Although these conversions require extensive structural alterations, they provide a significant increase in usable attic space, making them a worthwhile investment for homeowners seeking to maximise their property’s potential.
However, Mansard and Hip-to-Gable are not typically recommended for lofts with low ceilings due to the extensive structural alterations required. Hence, it’s always advisable to seek professional guidance when considering these types of conversions.
Planning Your Loft Conversion Project
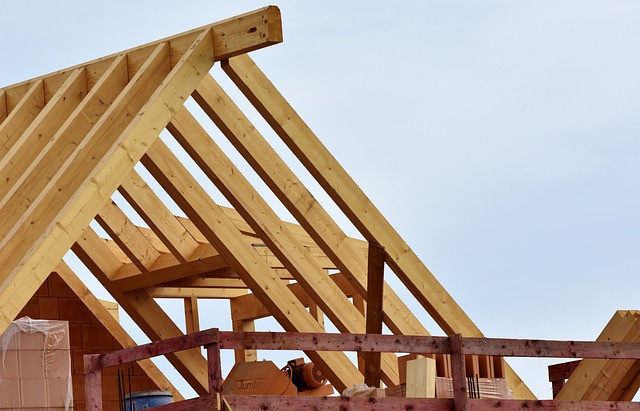
After deciding on the kind of loft conversion suitable for your space, it’s time to meticulously plan your project. This planning phase is paramount and involves comprehending requirements associated with building regulations, party wall agreements, and whether or not planning permission is needed. Each factor plays a vital role in facilitating a seamless execution that adheres strictly to legal standards.
Many loft conversions are classified as Permitted Development rights. Hence they typically do not necessitate obtaining explicit planning permission. Certain conditions such as surpassing predetermined size thresholds or embarking on conversions within specific areas like conservation zones mandate acquiring official planning approval. Regardless of permissions, securing approval from building regulations is compulsory for all loft conversion undertakings to verify compliance with essential criteria including structural robustness, fire safety measures and energy efficiency considerations. It’s prudent to proceed with an elaborate plans application related to the building codes before construction commences so as to have an endorsed blueprint in place.
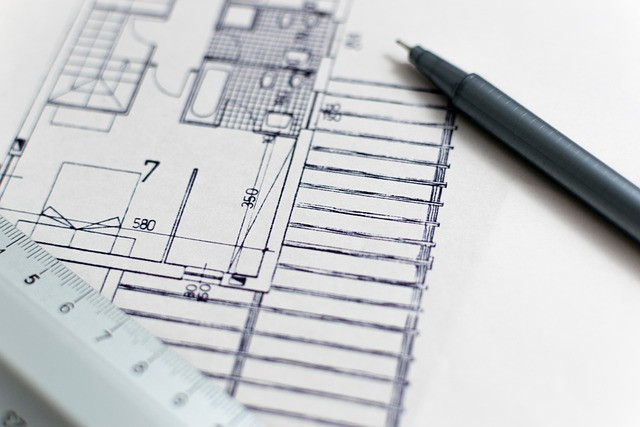
For properties that share walls—such as semi-detached or terraced homes—or where neighboring structures may be affected by the work involved in converting the attic space a mutual agreement among parties – known commonly as a party wall agreement – will likely become necessary thereby making it imperative that you organise this well ahead of starting any work on site while also seeking guidance from qualified professionals which serves both preventative legal ramifications later down line during realisation off one’s vision through their personal project targeting transformation attic area into functional living quarters
Designing the Floor Structure and Beams
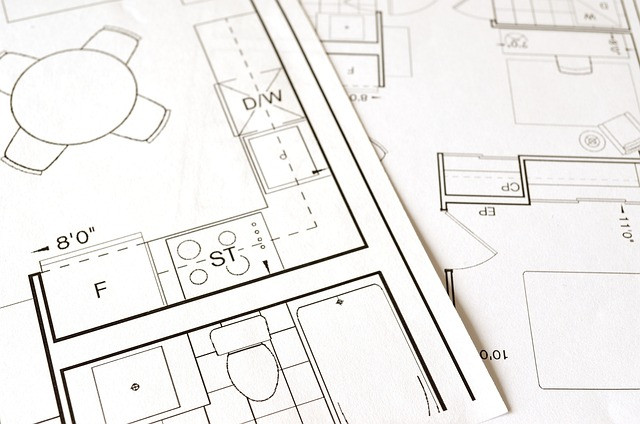
Upon completing the initial planning phase, attention must then be turned towards devising a robust flooring structure and setting up beams. This is to guarantee that the floor in the loft can endure the extra burden brought on by transforming it into a space fit for living. Adherence to building regulations during this design process is vital, as these standards ensure both safety and liveability of your new converted area.
To accommodate for necessary weight support in habitable spaces within loft conversions, joists are incorporated. These form part of an enhanced flooring system capable of withstanding not just human traffic but also furniture loadings. When ample head height permits, over slinging techniques augment existing joist strength. Conversely, side slinging practices come into play when vertical space is at more of a premium so as to conserve precious headroom whilst still providing reinforcement where needed. Checking how well-equipped the current attic floor is at bearing additional loads is paramount — sometimes necessitating fresh beam installations or other forms of structural fortification for achieving usage goals post-conversion.
It’s imperative that special attention be given to developing an appropriate arrangement involving floor structure and supporting beams due to its direct impact on ensuring ongoing security and integrity post-loft conversion work completion. Collaborating with seasoned specialists becomes essential: they provide invaluable insights plus oversee critical processes like integrating fire doors effectively throughout this transformative project phase.
Navigating Building Control and Regulations
Grasping the intricacies of building control and regulations is essential when embarking on a loft conversion. Officers from Building Control or alternatively, independent inspectors, play a pivotal role in certifying that your loft conversions are up to code regarding safety, structural stability, and eco-friendliness. These professionals carry out assessments at critical phases—including the fitting of joists, installation of insulation materials and smoke detection systems—to guarantee compliance with requisite standards for your conversion.
Once your loft conversion project has been successfully completed to regulation standards, you will receive a certificate of completion from either an official council Building Control Officer (BCO) or a certified independent inspector confirming adherence to regulations. Conversely, should there be any non-compliance issues with the building regulations during the process—loft conversions might require modifications or complete reworks as directed by BCOs—highlighting their mandatory nature regarding regulatory alignment.
Collaboration with either municipal Building Control Officers or independently sanctioned inspectors can facilitate an effective and compliant transformation throughout every stage of your loft conversion journey. Their expertise ensures adherence across all aspects including robustness in structure design integrity. Assurance in living safely post-conversion. Not compromising future sustainability considerations—with constant guidance provided on fulfilling each necessary criterion within set guidelines.
Installing Loft Conversion Stairs
After ensuring the floor structure is in place and complying with all relevant building regulations, attention turns to stair installation. Selecting an appropriate design for your loft extension stairs is vital due to space constraints and the need for compliance with safety and functional standards set by building codes. The staircase doesn’t just offer a route to your converted loft. It also has a significant influence on both the practicality and aesthetic appeal of the newly created space.
For a straightforward solution, straight flight staircases are often preferred because they are cost-effective when designing loft conversion stairs. In more restricted areas, one might opt for designs like spiral staircases or paddle steps that have alternating treads or even dog legged versions featuring an intermediate landing platform. It’s important that whichever type selected complies with regulatory demands: this includes providing at least 30 minutes of fire protection capability, consistent step height across its length, limiting incline steepness to no more than 42 degrees angle as well as maintaining adequate clearance — specifically having minimum headroom which should be around 1.8 metres if under sloped roofs or otherwise two full metres in other sections—and installing handrails conducive toward secure usage.
Strategic positioning of your new staircase can enable it to meld imperceptibly into your existing home layout—ideally stacked directly above current ones—if planned adeptly enough. When employing compact ‘space saver’ types of stairs, when employing compact ‘space saver’ types of stairs. Such must lead solely into isolated single rooms according to their regulations hence why careful contemplation regarding where exactly you will install these features becomes absolutely crucial not only from the perspective being functionally sound but equally so visually pleasing within the overall framework present household infrastructure.
Maximising Natural Light with Roof Windows
Transforming a loft area into a bright, welcoming area can be significantly enhanced by the clever positioning of roof windows, skylights, and other natural light sources. These elements not only elevate the aesthetic value of your loft conversion, but also contribute important to its energy efficiency.
Installing dormer windows is an effective method for boosting both natural illumination and adding visual dimension as well as enlarging headroom or overall loft area. To maximise the influx of daylight through dormers consider:
- Strategic window placement
- Glazing that extends from floor to ceiling
- Incorporating rooflights
- Opting for skylights which permit greater amounts of light than standard windows with fewer structural modifications required
- Utilising sun tunnels especially beneficial in spaces inaccessible by traditional windows
Accounting for when you’ll use this room throughout the day and what scenery it might frame will assist in deciding on optimal solutions to achieve maximum daylight via dormer additions.
It’s imperative that all roofing openings meet high standards regarding thermal performance so they prevent undue heat escape. Investing in designs focused on energy-efficient features is essential during your loft revamping process. This ensures that your new area isn’t just visually stunning, but equally ecologically responsible and thermally comfortable.
Insulation and Climate Control
Ensuring that your loft conversion remains comfortable throughout the year requires the installation of proper insulation and climate control measures. By choosing suitable insulation materials and ventilation strategies, you can create a living area that is not only cozy but also energy efficient. This has the added advantage of lowering both your heating costs and ecological footprint.
Under English building regulations, loft conversion insulation must achieve a U-value no higher than 0.15W/m2K to ensure optimal energy efficiency. The selection of an appropriate insulating material depends on how the roof space will be utilised as well as its design features. Choices include:
- blanket or batts
- loose-fill or blown-in insulation
- rigid board or sheet insulation
- sprayed foam
It’s recommended to install high-quality insulating boards between rafters and below them for maximum effectiveness.
Underneath this thermal layer, it is crucial to incorporate a vapour barrier in order to prevent issues with mould growth and condensation buildup. Ensuring adequate ventilation becomes particularly critical when non-breathable roofing felt is used or when placing the installed roof rafter level with thick layers beneath—in such cases controlled airflow helps sustain a dry environment within your attic space remodel. Thus carefully planning out both thermal regulation methods and moisture control tactics are fundamental steps toward safeguarding not just comfort but also longevity in any converted loft project.
Electrical and Plumbing Considerations
It is essential to consider electrical and plumbing enhancements when embarking on a loft conversion. These improvements will guarantee that the newly converted space is not only compliant with safety regulations, but also outfitted for comfort and utility. The upgrade plans could be for turning your attic into a bedroom, another living area, or installing a bathroom. Regardless, incorporating proper electrical wiring and plumbing infrastructure is vital.
For the electrical aspect of your loft conversions, work may involve expanding existing circuits or adding new ones, as well as setting up additional distribution boards—all while making certain that current earthing and bonding practices align with contemporary safety standards. When it comes to plumbing—especially if you’re considering adding a bathroom—the task can get complex. Solutions might entail moving to an unvented hot water system or updating your boiler setup along with introducing radiators or underfloor heating systems.
Safety must remain at the forefront during any installation in loft conversions, particularly concerning electrics. Protections like RCDs are necessary alongside ensuring correct clearances from sources of water—these measures are critical together with observing codes for smoke alarm installations throughout such spaces. Thus, engaging seasoned professionals who specialise in these areas becomes imperative—they’ll offer guidance through both processes (electrical & plumbing) maintaining adherence to all requisite compliance standards for safety.
Finishing Touches: Interior Design and Storage Solutions
Focusing on the finishing touches is vital once you have set up the structural framework of your loft conversion. The implementation of a thought-out interior design, along with practical storage solutions, is crucial for achieving both visual harmony and functionality in your newly converted loft space—be it as an additional bedroom, home office or play area. These elements are essential to bring together form and function within your renovated attic.
For optimising space in a bedroom situated within the loft, consider installing built-in storage units in areas where ceilings dip lower or using partition walls creatively. Design features like alcoves can be integrated into these storage strategies by utilising existing characteristics of the loft’s architecture such as under-eaves sections. Early planning during design development regarding furniture layout specific to room type can facilitate strategic positioning of power outlets, light fixtures, and necessary storages that complement one another effectively.
To these aspects inside the room itself, refining details such as stairs leading up to your conversion will also affect overall cohesion with your home’s style. Material choice here plays its part alongside architectural enhancements like rooflights placed above stairwells or choosing open risers steps which serve dual purposes, improving aesthetics while inviting ample natural illumination thus imparting spaciousness. Ultimately, when adding final stylistic touches, you should aim not only for appealing looks, but also ensure they elevate both functionality and livability within this transformed attic zone.
External Features and Aesthetic Integration
Ensuring that the outer appearance of your loft conversion complements the interior is crucial. Selecting materials and finishes for the external parts of your loft conversion that harmonise with your existing home will preserve a uniform look, making sure that your new addition appears as an integral part of the original structure.
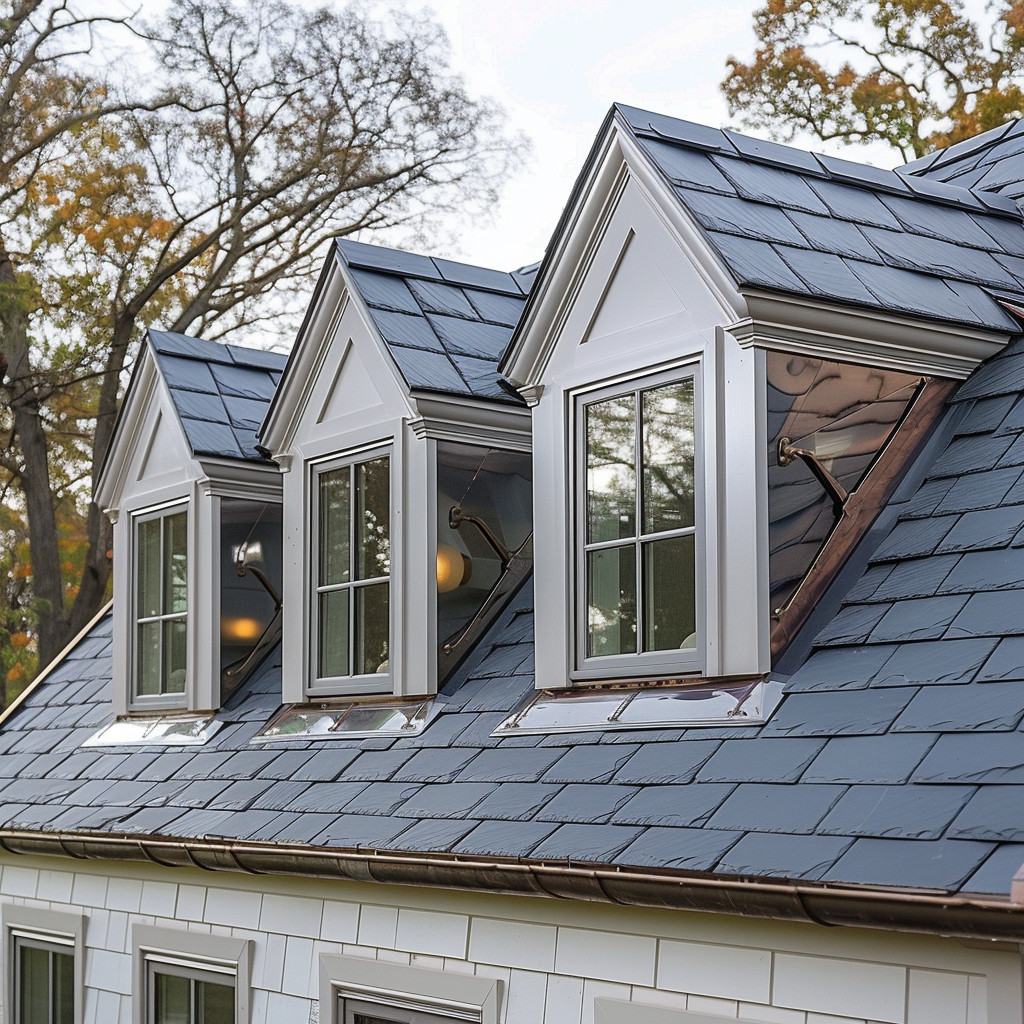
When choosing tiles for dormers, it’s important to pick those that coordinate with those on your existing roof to keep visual flow throughout. For a more modern flair with lasting qualities, zinc cladding is commonly utilised due to its sleek finish and resistance against weathering and corrosion. Alternatively, rendering offers a modern vibe and comes in various colours suited for block wall constructions.
In terms of siding options, timber cladding provides both beauty and ease-of-maintenance featuring numerous natural or engineered choices recognised for their pleasing aesthetics. If you’re seeking something highly durable for roofing purposes, Glass Reinforced Plastic (GRP) stands out by offering up to 20 years without deterioration. If affordability is key, then UPVC may be considered as cost-effective yet still effective protection. Ultimately careful deliberation over these exterior elements confirms not just functionality, but also ensures visual appeal in line with the rest of your home’s architecture.
Summary
To summarise, transforming your neglected loft space through a loft conversion is an exciting process that can yield both practical and visually appealing living quarters. The journey encompasses assessing the available attic area, meticulously planning the endeavour, selecting the appropriate type of loft conversion for your needs, as well as incorporating efficient insulation and temperature regulation systems to ensure comfort. Each phase is vital for a triumphant transformation. With thorough preparation, expert advice, and attention to nuances, you have the opportunity to reveal your attic’s untapped promise while simultaneously increasing your home’s worth and elevating your way of life.
Frequently Asked Questions
What are the steps for a loft conversion?
When considering a loft conversion, it is crucial to evaluate the available space, secure required permissions and calculate the overall expenses of the project. Engage with skilled experts for planning and executing construction tasks while taking into account aspects like building materials, workforce costs, and any extra amenities you wish to add.
Can I build a loft conversion myself?
If you possess the required expertise, undertaking a loft conversion on your own can be accomplished. This is not an elementary do-it-yourself task. It requires thorough planning and a substantial dedication of time.
Should there be any doubts about your capabilities, it would be prudent to engage professional help for the project.
Where do I start when doing a loft conversion?
Begin with a preliminary evaluation of your current loft space, taking into account the intended purpose for this area. Following that, seek the expertise and recommendations of a seasoned loft conversion specialist or constructor regarding the transformation endeavour.
What is a loft conversion for beginners?
Transforming your loft into an additional living area can provide more room within the existing boundaries of your home, without expanding its ground coverage. When contemplating a conversion for your attic space, it is essential to consider elements such as the available head height, the slant of the roof, and the building’s framework to determine feasibility.
What factors should I consider when evaluating my loft space for a conversion?
In assessing the potential for a loft conversion, it’s important to take into account various elements including the available floor space, head height, roof pitch angle, and any structural hindrances that could impact your decision-making process.